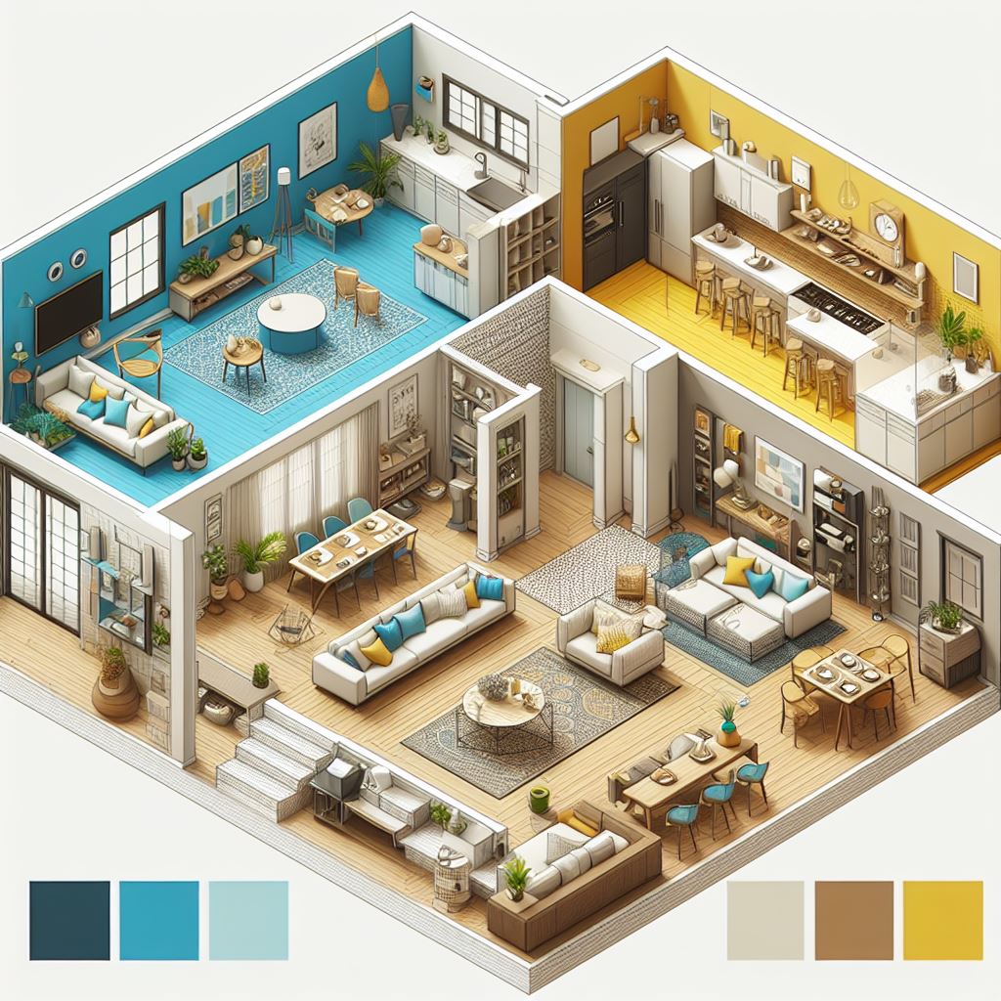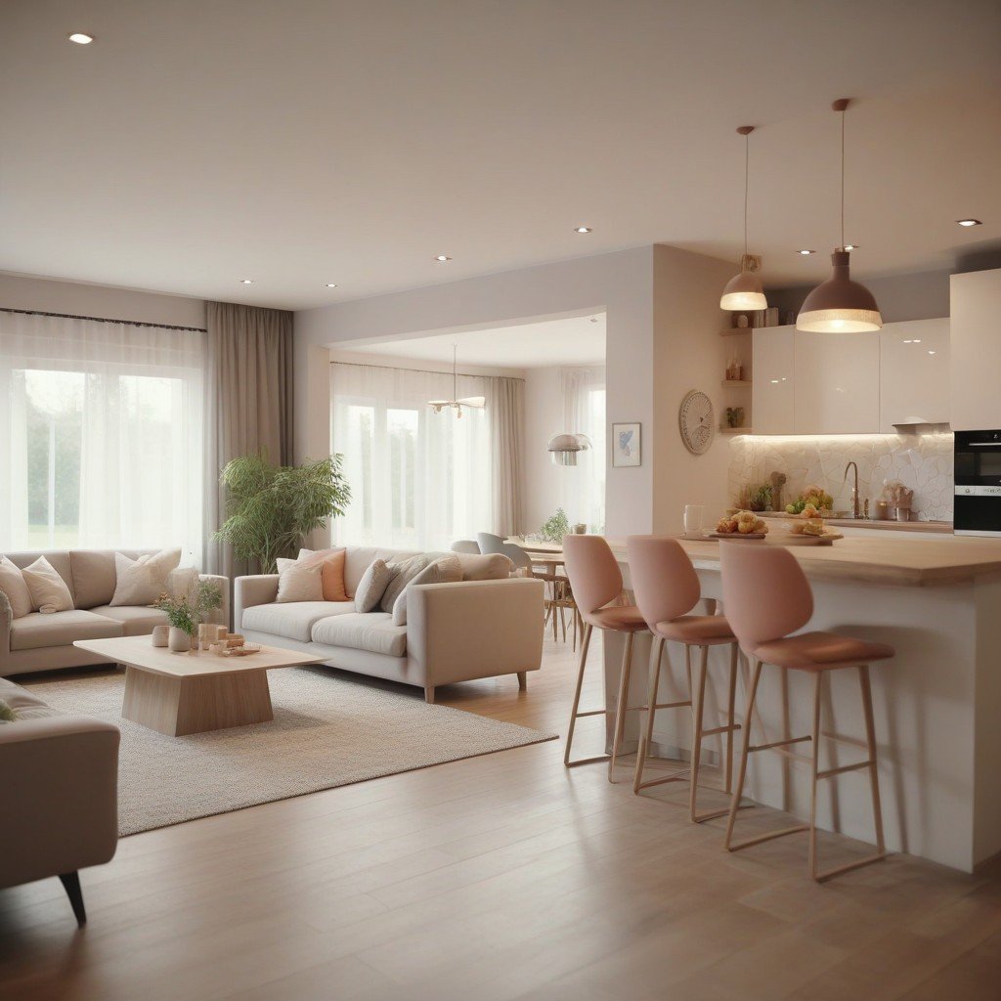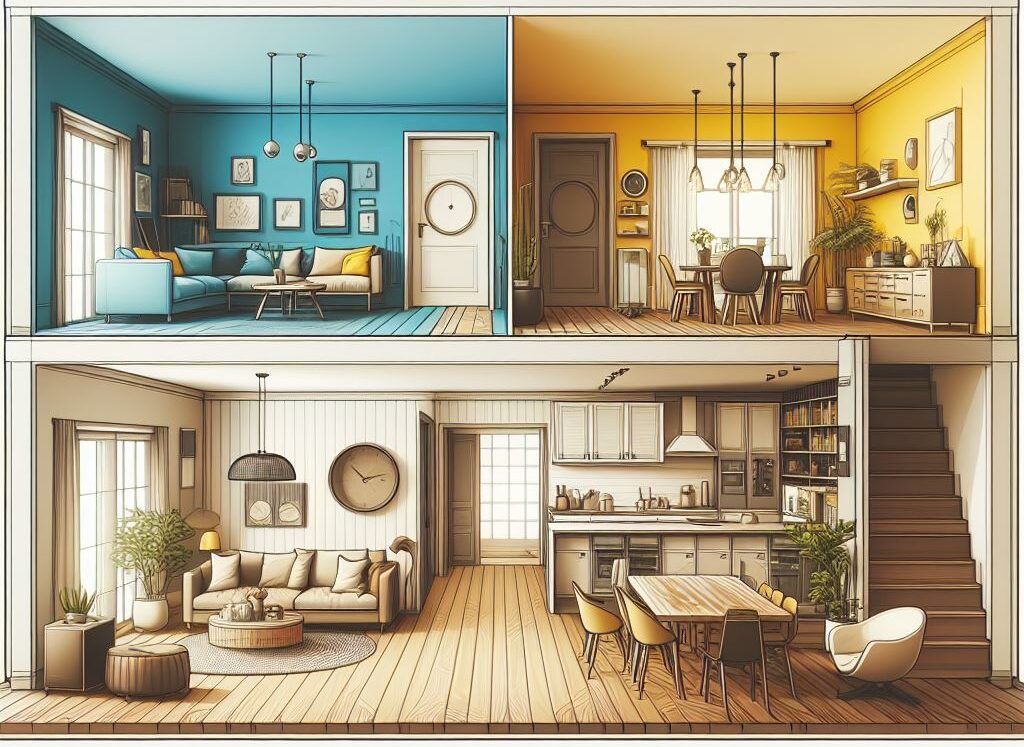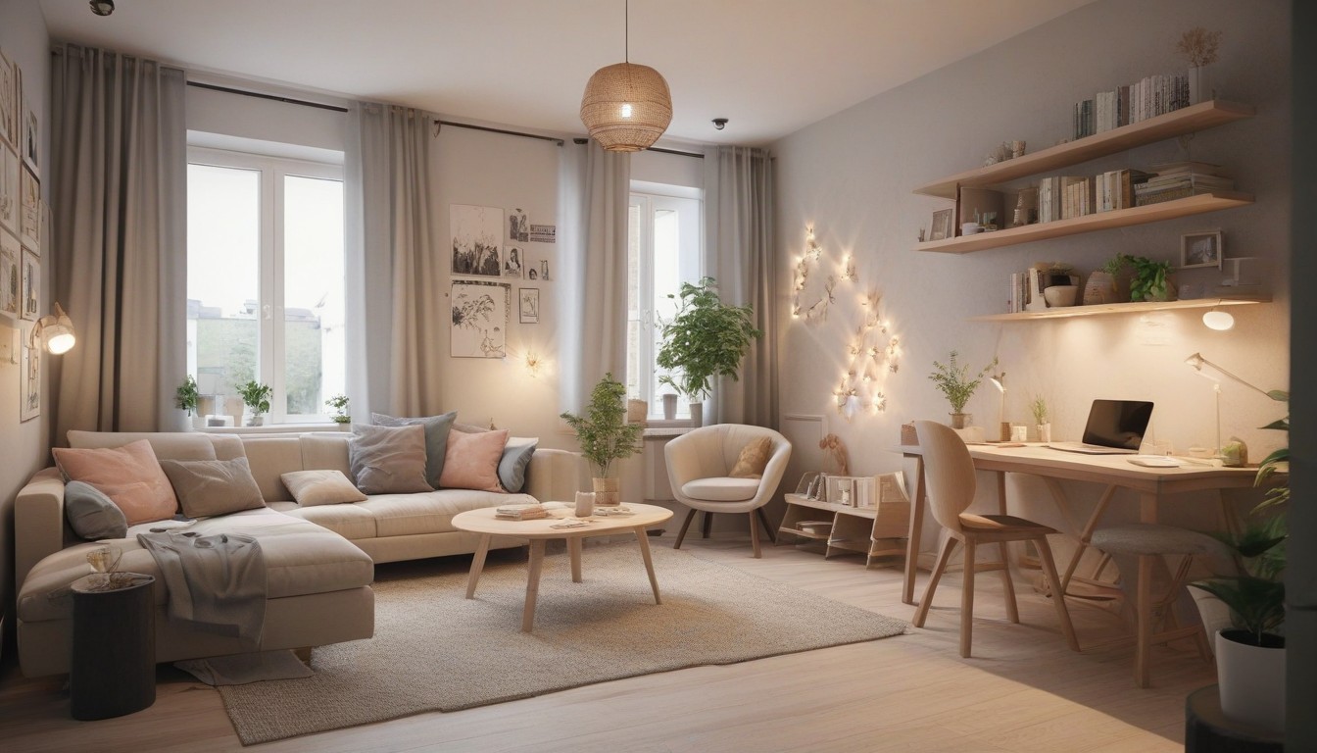Unlock the secrets of creating harmonious and functional living spaces by delving into the world of zoning in interior design. In this blog post, we’ll explore how strategic zoning can elevate your home’s aesthetic appeal while optimizing functionality. From defining areas with purpose to creating seamless transitions between spaces, this guide will help you master the art of zoning for a truly transformative interior.

Understanding the Fundamentals
Zoning in the realm of interior design refers to the deliberate division of a space into distinct areas, each serving a specific purpose or function. It involves the strategic organization of furniture, decor, and architectural elements to create a visually cohesive and purposeful environment. Zoning allows individuals to designate separate regions within a room or an entire living space for activities such as lounging, working, dining, or entertaining. By defining these areas, designers can optimize the functionality of a space, providing a clear structure that enhances both the aesthetic appeal and practical utility of the interior.
The importance of zoning in creating well-organized and purposeful spaces
The significance of zoning in interior design lies in its ability to foster well-organized and purposeful living spaces. In a well-zoned environment, every square foot is thoughtfully utilized, ensuring that each area serves a specific function while contributing to the overall coherence of the design. Zoning mitigates the chaos that can arise from undefined spaces, offering a solution to the challenge of balancing aesthetics with functionality. By carefully planning and implementing zoning strategies, designers can transform a room into a harmonious composition of purpose-driven areas, promoting order, efficiency, and a sense of intentionality in the home.
How zoning contributes to a sense of balance and harmony within a room
Zoning is an instrumental tool in achieving a sense of balance and harmony within a room. By creating designated zones, designers can establish a visual order that resonates throughout the space. This careful delineation allows for a balanced distribution of elements, preventing overcrowding in one area and emptiness in another. Zoning also enables the integration of diverse design elements, such as contrasting colors, textures, and styles, in a way that maintains an overall sense of unity. The result is a room where each zone complements the others, fostering a harmonious atmosphere that not only appeals aesthetically but also provides a comfortable and balanced experience for those who inhabit the space.
The concept of functional zones within a home
Functional zoning within a home involves the thoughtful allocation of space based on distinct activities and purposes. It recognizes that a home is a multifaceted environment where various aspects of life unfold. By defining functional zones, homeowners can tailor their living spaces to accommodate specific needs. For instance, a bedroom serves the function of sleeping, a dedicated workspace supports productivity, and an entertainment area fosters social interactions. This concept allows for the creation of purposeful spaces that seamlessly integrate into the daily routines and lifestyles of those who reside in the home.
Identifying and allocating space for specific functions
Identifying and allocating space for specific functions is a crucial aspect of effective functional zoning. Start by assessing the primary activities that take place in each room and then strategically assign areas accordingly. Consider the flow of movement and ensure that each functional zone has sufficient space to fulfill its purpose without encroaching on others. Utilize furniture, room dividers, and design elements to visually delineate different areas. In bedrooms, for instance, use furniture placement to clearly separate the sleeping area from a designated workspace. By implementing these tips, homeowners can optimize their living spaces for efficiency and tailor each zone to suit their lifestyle needs.
Open Concept vs. Zoned Layouts
Open-concept layouts have gained immense popularity for their spacious and inclusive feel. The removal of physical barriers between living, dining, and kitchen areas fosters a sense of connection and promotes natural light flow. However, this design choice comes with both advantages and disadvantages. On the positive side, open layouts often create the illusion of larger spaces, encourage social interaction, and allow for flexible use of the available area. Conversely, challenges may arise concerning privacy, noise management, and the potential for visual clutter. Striking the right balance between the benefits and drawbacks of open-concept layouts involves thoughtful consideration of individual preferences, lifestyle, and the overall aesthetic desired for the space.
How zoning can be applied in both open and segmented floor plans
Zoning is a versatile concept that can be effectively applied in both open and segmented floor plans to enhance functionality and visual appeal. In open-concept layouts, the challenge lies in creating distinct functional zones without sacrificing the desired sense of openness. This can be achieved through the strategic placement of furniture, area rugs, and subtle changes in flooring or ceiling heights to visually separate different areas. In segmented floor plans, where rooms are more clearly defined, zoning becomes an opportunity to optimize each space for its intended purpose. Designers can use furniture arrangements and decorative elements to emphasize the unique characteristics of individual rooms while maintaining a cohesive overall design. Whether working with an open or segmented floor plan, zoning allows for a tailored approach that maximizes both aesthetics and functionality, providing a harmonious living experience.
Zoning with Furniture and Decor
Furniture placement and decor play a pivotal role in creating visual divisions within a space, effectively implementing zoning for various functions. In larger rooms or open-concept layouts, consider using furniture arrangements to delineate specific areas. For example, a well-placed sofa or a bookshelf can act as a natural divider between the living and dining areas. Additionally, choose furniture pieces that align with the intended function of each zone, ensuring a seamless transition. Thoughtful placement of tables, chairs, and storage units can not only define zones but also contribute to an aesthetically pleasing and well-organized environment.

Rugs, lighting, and accessories serve as versatile tools for creating visual interest and separation between different zones. Experiment with rugs of varying sizes and patterns to anchor specific areas within a room, such as a cozy reading corner or a dining space. Integrate pendant lights or floor lamps strategically to illuminate distinct zones, emphasizing their individuality. Use decorative screens, room dividers, or even strategically placed plants as creative visual elements that define and separate spaces. By incorporating these accessories thoughtfully, you can add flair to your design while maintaining a sense of cohesion throughout the room.
Maintaining cohesion in a space with diverse design elements is essential when implementing zoning with furniture and decor. To achieve this, establish a unifying theme, color palette, or style that can thread through all zones. While each area may have its unique characteristics, a cohesive design ensures that the overall aesthetic remains harmonious. Be mindful of scale and proportion to create a balanced visual impact. Consider repeating certain materials, textures, or colors across different zones to tie the design together. Striking a balance between diversity and unity allows for a visually engaging and well-integrated interior that reflects both personal style and functional considerations.
Transitional Spaces
Transitional areas serve as the connective tissue in interior design, playing a crucial role in the overall flow and functionality of a space. These spaces act as buffers, facilitating a smooth transition between different zones within a home. Not only do transitional areas guide the natural movement from one space to another, but they also provide an opportunity to create a sense of anticipation and intrigue. By carefully considering the design of transitional spaces, designers can enhance the overall user experience, contributing to a seamless and well-integrated home environment.
Creating smooth transitions between different zones
Creating smooth transitions between different zones involves a combination of thoughtful design elements and strategic placement. Consider using elements such as area rugs, which can visually link zones while adding a layer of comfort underfoot. Employing consistent color schemes or materials in transitional spaces helps maintain cohesion while subtly signaling a shift from one area to another. Architectural features like archways or changes in ceiling height can also delineate zones while adding visual interest. Additionally, furniture with dual functionality can act as a bridge between spaces, serving both the current and adjacent zones. By paying attention to these details, designers can ensure that transitional areas not only connect zones but also enhance the overall flow and continuity of the entire living space.
Color and Texture Zoning
Color and texture serve as powerful tools in interior design, and when strategically applied, they can effectively delineate zones within a space. Experiment with bold or contrasting colors to define specific areas, creating visual boundaries that naturally guide the eye. For instance, use a darker color on an accent wall to distinguish a reading nook in a larger living room. Additionally, varying textures, such as plush rugs or textured wall coverings, can add depth and tactile interest, reinforcing the separation of zones. By playing with color and texture, designers can establish a cohesive yet visually dynamic environment that enhances the overall aesthetic and functionality of each designated area.
Tips on choosing a cohesive color palette and textures for different areas
Choosing a cohesive color palette and textures for different areas is essential to maintain harmony while zoning a space. Start by selecting a base color or a neutral palette that can serve as a unifying element throughout the entire space. Then, introduce accent colors or textures that align with the intended function of each zone. Consider the mood you want to convey in each area—warm tones for a cozy reading corner or cool hues for a serene workspace. Ensure that there’s a degree of consistency in color tones and textures to prevent a disjointed feel. Strive for a balanced distribution of colors and textures across the various zones to create a cohesive and visually pleasing design. By following these tips, you can achieve a harmonious blend of color and texture that enhances the overall zoning strategy in your interior design.

As we conclude this exploration into the art of zoning in interior design, let it be a source of inspiration and guidance for transforming your living spaces into havens of harmony and purpose. Mastering the intricacies of zoning empowers you to define not just the physical boundaries but the very essence of each area within your home. From the fundamentals that shape our understanding to the practical applications in various living scenarios, we’ve embarked on a journey to unlock the secrets of transformative interior design.
But remember, your home is a reflection of your lifestyle, personality, and aspirations. Zoning, when embraced with creativity and intentionality, becomes a tool not only for organization but for storytelling—a narrative woven through every nook and cranny. As you embark on your interior design journey, may these insights guide you in crafting spaces that resonate with purpose, balance, and an enduring sense of beauty.

Leave a Reply