Welcome to the world of small-space interior design, where the magic happens in the coziest corners! Small spaces may present unique challenges, but they also offer the opportunity for creative design solutions that can transform your home into a warm and inviting retreat. In this blog post, I am excited to help you to maximize your small spaces. Join me as we explore a treasure trove of creative ideas and clever design strategies that will not only make your compact living areas functional but also cozy and stylish. No space is too small to be your dream space!

When dealing with smaller living areas, it’s important to shift from a traditional or spacious home mindset to a more intentional and efficient one. To do that, you need to prioritize functionality. In smaller spaces, every square inch counts. The focus is on making the space as functional as possible. You need to carefully consider the purpose of each area and piece of furniture, ensuring they serve a clear function.
Moreover, you need to know that the small space mindset often involves embracing minimalism, characterized by the idea that less is more. It means decluttering and only keeping necessary items and adding value to your life.
Then, efficient storage and organization become essential. Small spaces require smart storage solutions like built-in cabinets, wall-mounted shelves, and under-bed storage to maximize available space.
Don’t forget about multi-functionality! Furniture and decor items are chosen with a dual purpose in mind. For example, a sofa may double as a guest bed, or a dining table might function as a workspace.
Small Space Interior Design Styles
Designing small spaces can be a creative and rewarding endeavor. Selecting the right design style can help maximize space, create a sense of openness, and enhance functionality. Here are three interior design styles that work perfectly in small spaces.
1. Minimalism
– Clean Lines and Simple Forms
– Neutral Color Palette
– Multi-Functional Furniture
– Clear Surfaces
– Limited Decor
2. Scandinavian
– Light and Airy
– Cozy Textiles
– Natural Materials
– Functional Furniture
– Hygge Elements
3. Industrial
– Raw Materials
– Open Shelving
– Neutral Colors with Bold Accents
– Utilitarian Furnishings
– Large Windows
Open Concept Living
You may also consider open concept living; an interior design concept that involves the removal or reduction of interior walls to create a more open and fluid space. While it is often associated with larger homes, it can also be effectively applied in small spaces.
Open floor plans in small spaces involve the merging of two or more functional areas, such as the kitchen, dining area, and living room, into a single, cohesive space. This approach offers several advantages in smaller homes.
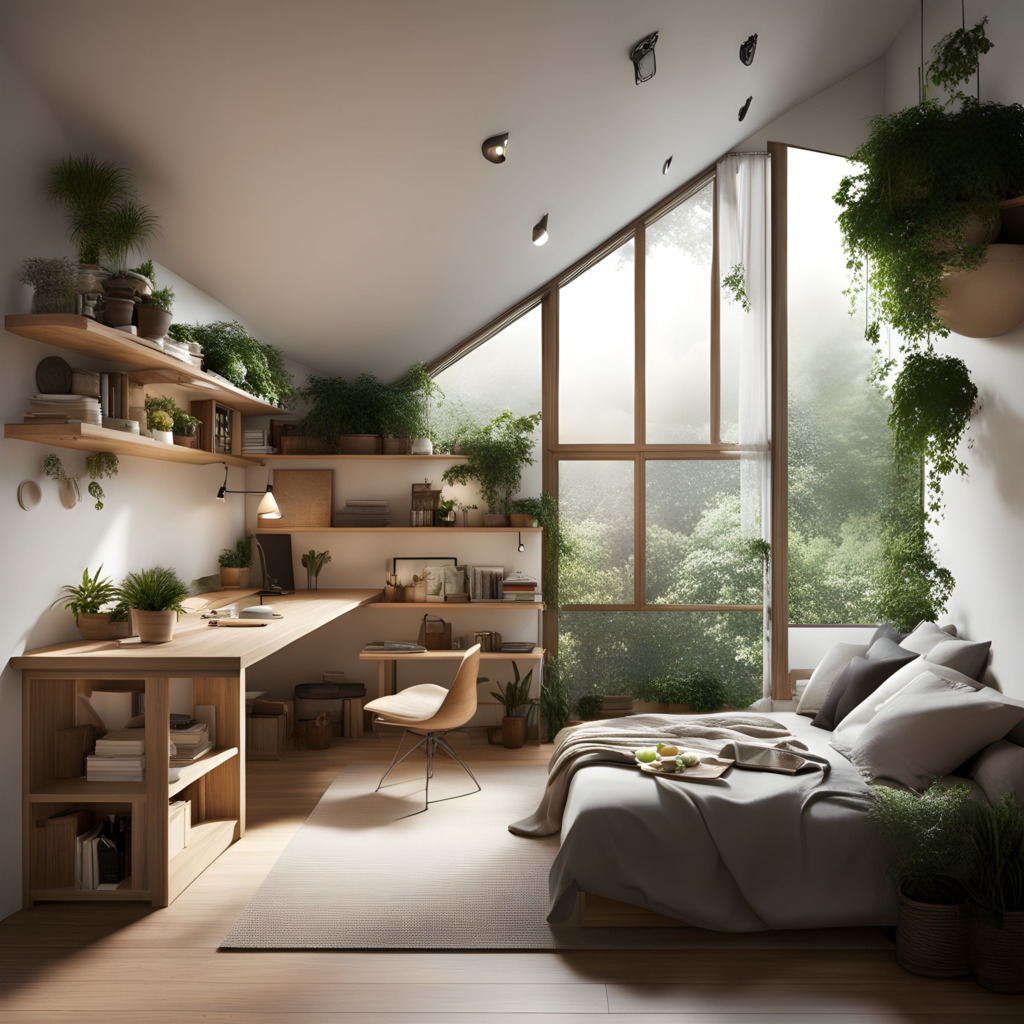
By removing physical barriers like walls and partitions, you create a sense of flow and connectivity between different areas. This can make a small space feel more expansive and inviting. It also optimizes space usage, as furniture and functional areas can overlap, minimizing wasted space. Moreover, open concept living often allows for better natural light distribution, as there are fewer obstacles to block light from one area to another.
To implement open concept living in your space, consider defining zones. Even within an open floor plan, it’s important to define distinct zones for different functions. Use furniture, area rugs, and lighting to delineate these spaces while maintaining a visual connection.
Don’t forget to choose a cohesive color scheme! Using a consistent color palette across different zones creates visual continuity. The choice of color can unify the space and make it feel more open and harmonious.
You may also consider maintaining visual continuity. Keep elements like flooring and cabinetry consistent throughout the space to maintain visual continuity. This prevents the room from feeling disjointed.
Use furniture placement to create a sense of flow as well. Position furniture so that traffic can move easily between different areas without obstruction.
In the kitchen and other areas, you can use open shelving to visually expand the space and create a sense of openness. Displaying items neatly can add personality without clutter.

Room Dividers and Privacy Solutions in Interior Design
Room dividers offer the flexibility to define distinct zones, provide privacy, and add character to a room. You may use
light and sheer curtains to provide a subtle division while allowing light to pass through. Or even room-height Curtains to effectively separate areas without obstructing the visual flow. Double curtain rods are another option to control privacy and light at the same time.

You can also consider folding screens for room division. They come in various designs, from classic wooden screens to modern, abstract options. Many screens double as artwork or serve as a backdrop for decorative displays. Hanging Panels can create a sense of separation while allowing air and light to flow through as well.
You can also use your furniture as room dividers. For example, bookshelves and shelving units, sofas and sectionals, or even kitchen islands and dining tables are creative and functional dividers for your small spaces.
Color and Lighting in Small Spaces
Color choices and lighting play a crucial role in the perception of space in interior design. They can significantly impact how small rooms feel and function.
Light colors such as whites, light grays, soft pastels, and pale neutrals, can create a sense of openness and airiness in small spaces. They reflect light and make the room feel more spacious.
Moreover, monochromatic color schemes, where you use different shades of the same color, can create a cohesive and uncluttered look. This approach minimizes visual interruptions and elongates the perception of space.
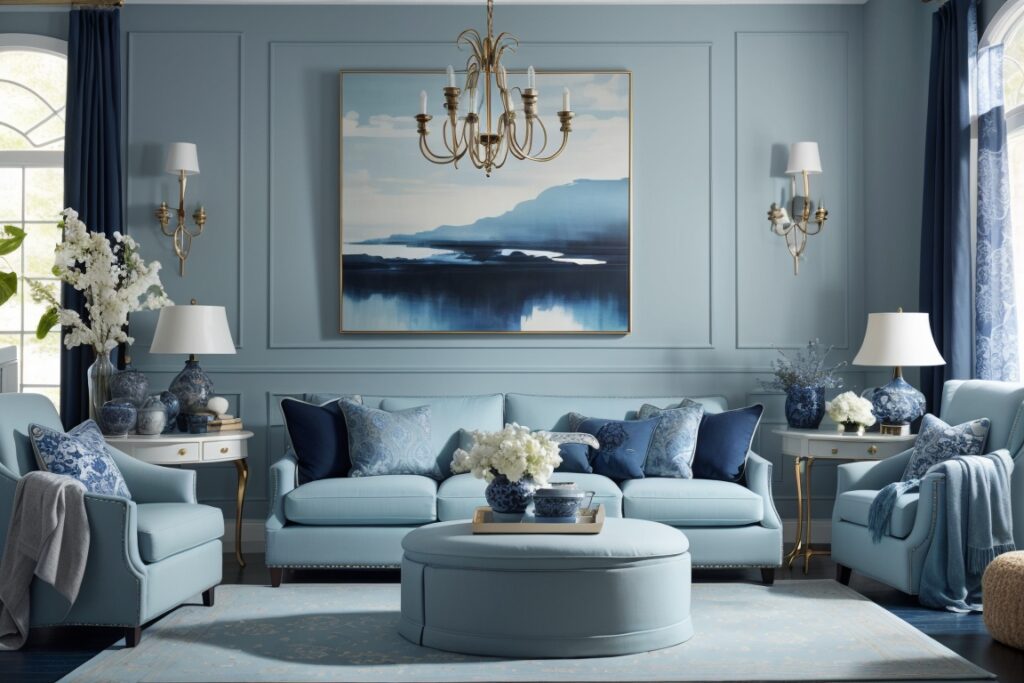
While light colors are generally recommended for small rooms, a touch of contrast or an accent wall in a slightly darker or bolder color can add depth and interest. Just be mindful not to overdo it, as too much contrast can make the space feel busy.
Neutral tones like beige and soft gray, provide a timeless and calming backdrop. They work well in small spaces, allowing you to introduce color through decor and accessories.
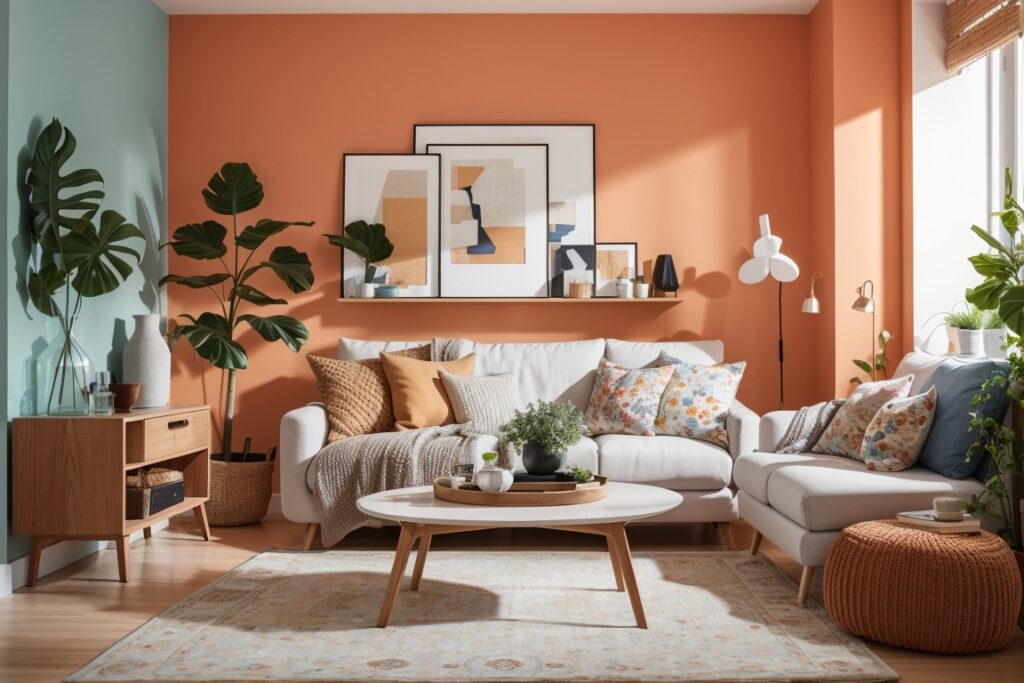
Another option is using transitional colors that flow seamlessly from one room to another creating a sense of continuity and expanding the visual space. This is especially useful in open-concept layouts.
There are also some creative ways of lighting designs for small spaces. First, maximizing natural light is essential for small spaces. Use sheer curtains or blinds that allow sunlight to filter through. Mirrors strategically placed across from windows can also help bounce light around the room.
Moreover, ensure adequate task lighting in specific areas like reading corners, workspaces, and kitchen counters. Pendant lights and under-cabinet lighting are excellent choices for these purposes.
Consider soft and diffuse ambient lighting that creates a warm and inviting atmosphere. Recessed lighting, wall sconces, and floor lamps can provide even illumination without overwhelming the space. In small rooms, a stylish and well-placed light fixture can become a focal point. Whether it’s a chandelier or a unique pendant light, such fixtures add personality without taking up valuable floor space.
In addition, installing lights that direct both upward and downward can create the illusion of height. Wall-mounted lights that cast light both ways can visually elongate the walls. However, energy-efficient and slim LED fixtures can be discreetly incorporated into various elements, such as under staircases, along shelves, or in recessed nooks. They can add a touch of magic to a small room.
Mirrors and Illusions in Interior Design
Mirrors and optical illusions are powerful tools in interior design for creating the perception of more space and light in a room. Mirrors reflect both natural and artificial light, which can brighten a room and make it appear larger. A well-placed mirror can capture and amplify incoming light, creating a more open and airy ambiance.
They also introduce visual depth and create the illusion of more space. When you look into a mirror, it appears as though there is a continuation of the room, visually expanding its boundaries.
To use the best of your space, you can place a full-length mirror on one wall, especially opposite a window to maximize natural light and create the illusion of a larger room. It also provides the benefit of being a practical addition for getting dressed.
Mirrored furniture items like coffee tables, side tables, and dressers can also reflect light and the surrounding decor, contributing to a more spacious feel. They also add a touch of elegance and sophistication to the room.
In the kitchen, a mirrored backsplash can create the illusion of a longer, more open space. It reflects the cabinetry and countertops, making the room feel larger.
Moreover, in small bedrooms, mirrored closet doors not only add functionality but also enhance the perception of space. The mirrors can reflect the room’s decor and make it feel more expansive.
you may also consider mirrored wall panels that can introduce depth and visual interest. These panels can be strategically placed to capture and reflect light sources or attractive design elements.
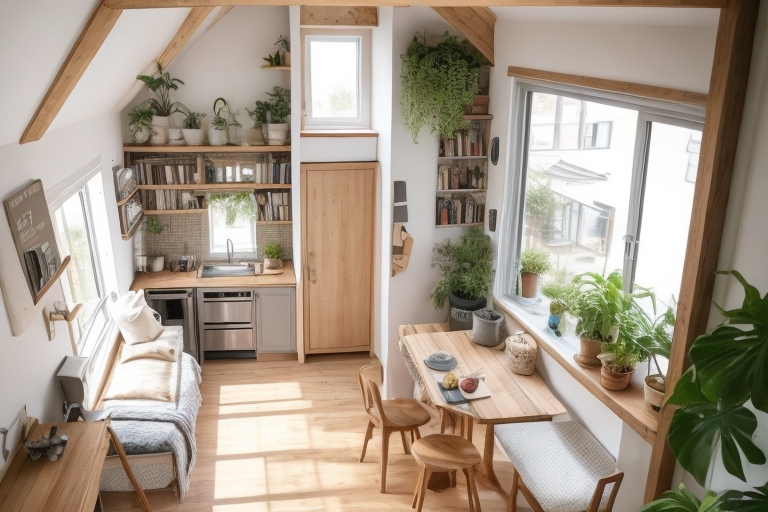

Small spaces can be a design adventure waiting to happen. With creativity, clever solutions, and a dash of style, you can turn your compact living area into a haven that you’ll love coming home to. Whether you’re dealing with a studio apartment or a tiny room, the possibilities are endless. Start your journey to maximizing small spaces and transform your home into a cozy and functional retreat.
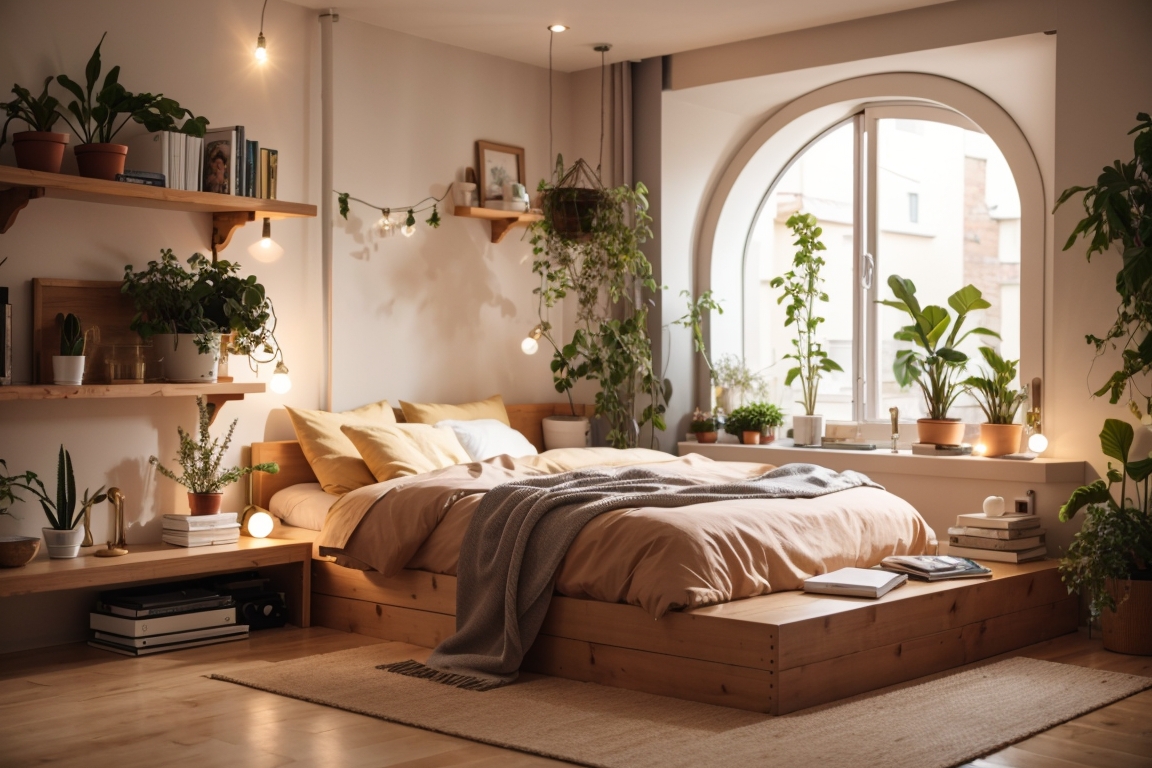
Leave a Reply